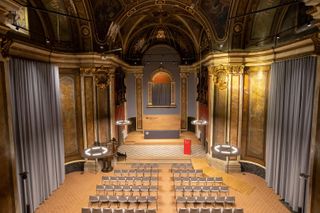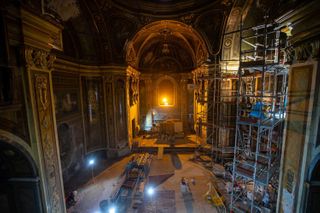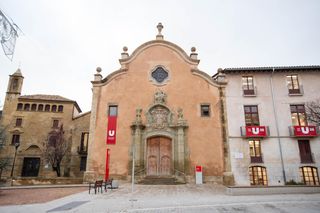- The UVic-UCC has restored the church of the Hospital de la Santa Creu de Vic to host the University’s main events, and the adjoining Gothic Hall for small events. Both facilities are available to the public, which reinforces the idea of the City Campus.
- The restoration works, promoted by the UVic-UCC, Vic City Council and the Hospital de la Santa Creu Foundation—owner of the property, which has ceded it for 25 years—have received funding from Barcelona Provincial Council, the Department of Culture and the La Caixa Foundation.
One of the main novelties in the 2022-2023 academic year is the new Paranimf (assembly hall) of the University of Vic – Central University of Catalonia (UVic-UCC), whose opening was the culmination of celebrations to mark the 25th anniversary since the recognition of the UVic-UCC by Parliament.
After almost two decades of being closed, the church of the Hospital de la Santa Creu de Vic has opened its doors again, now converted into the Paranimf, after completion of a long process of repairing the roof, and adaptation and restoration of the exterior facade and interior spaces.

It has been a long process, which began to take shape when UVic-UCC made the decision to distribute its infrastructure throughout the city and to move its institutional headquarters to the Casa de Convalescència, right in the middle of the city, next to the church building of the Hospital de la Santa Creu. As stated by UVic-UCC rector, Josep Eladi Baños, during the opening ceremony of the academic year, "with the restoration of this new space, the city of Vic will have a new university infrastructure that strengthens the City Campus concept."
"With the restoration of this new space, the city of Vic will have a new university infrastructure that reinforces the City Campus concept"

It was therefore around the year 2013, when the Casa de Convalescència became the seat of the main governing bodies of the University and of Balmes University Foundation, that "work began with the idea of converting this church, whose owner is the Hospital de la Santa Creu Foundation, into the main academic event hall of the UVic-UCC," says Arnau Bardolet, director of the UVic Infrastructure and General Services Unit and coordinator of the remodelling works. This path has been long and sometimes steep "due to the fact that it was necessary to reach a consensus regarding the restoration, and to find a balance in how we conserved the historical elements in such a way that the work of the Morató could be recognised and at the same time modern elements could be introduced to make the room as functional as possible," explained Bardolet.
"Short-term solutions had to be applied to preserve the historical asset and achieve a more neutral image, in accordance with the values of the UVic-UCC"
Following the line of all UVic’s recently refurbished spaces, the choice was made for the new space to be flexible and "allow it to adapt to the different uses and capacities that any kind of event might require," explained Arnau Bardolet. She added that "short-term solutions had to be applied to preserve the historical asset and achieve a more neutral image, in accordance with the values of the UVic-UCC." To achieve this, curtains were put up that have an acoustic function and reversible painting that can be removed in the future to recover the original. All the actions taken have been documented appropriately.

Equally difficult has been the integration of the facilities, such as lighting, air conditioning, computer connections and the audiovisual system and other functional elements, while trying to ensure that with their incorporation all the historical elements of this infrastructure are respected.
A joint initiative between UVic-UCC, Vic City Council and the Hospital de la Santa Creu de Vic Foundation, which has ceded ownership for 25 years
The refurbishment of the new space was a joint initiative of the UVic-UCC, Vic City Council and the Hospital de la Santa Creu de Vic Foundation, which has ceded ownership for the next 25 years. The restoration has been financed by the Government of Catalonia’s Department of Culture, La Caixa Obra Social and Barcelona Provincial Council, the latter in relation to the Sustainable Development Goal (SDG) that refers to Sustainable Cities and Communities and whose main areas are supporting town councils in urban development and in the management of housing policies, and promoting and spreading culture.
However, the restoration could not be fully completed and a final phase remains, from the upper cornice to the ceiling, for which new sources of funding will be sought in the future.
The Gothic Hall
The Hospital de la Santa Creu de Vic was founded in 1348 by Ramon Terradas, a Vic resident in Mallorca, thanks to a bequest. It was a time of plagues and the works were not finished until 1384. The hospital is a civil building with an almost square ground plan, which houses several elements of historical interest. Between 1538 and 1548 the current facade, in Renaissance style, and two late Gothic rooms were built, one of which has been lost, as it remains hidden under partitions and compartments of modern construction. The other, which was restored at the same time as the Paranimf, has a rectangular ground plan oriented from east to west. Of considerable length, it is covered by fourteen sections with pointed arches and load-bearing parts, which rest on smooth corbels. One of the side walls is blind and the other has rectangular windows that overlook the central courtyard.
The intervention that was carried out adapted and modernised the existing facilities, renovated the flooring, and incorporated entrances from the Casa de Convalescència and the Paranimf to make the spaces fully accessible. Actions have been taken in relation to the air conditioning and the space has been equipped with a computer and audiovisual system.

A space open to the public
The new Paranimf has an approximate capacity for 250 people, which will allow it to host the University's main academic events, such as the inauguration of the academic year, some diploma award events or investiture ceremonies of honorary doctorates, and other cultural events related to the institution’s activity. In addition, the annexed Gothic Hall has been renovated as a multi-purpose space to host exhibitions, conferences and other small-format events, and as a complement to expand the capacity of the Paranimf for more multitudinous events. All in all, "the two rooms are available to entities in the territory, so that they can hold cultural and tourist activities and events," explained Bardolet.

A Baroque jewel with the Morató seal
The church of the Hospital de la Santa Creu de Vic was built in the mid-eighteenth century by master builder Josep Morató i Sellés, right next to the hospital of the same name, founded in the fourteenth century. Soon afterwards, his nephew, Josep Morató Codina, expanded the space with the attached Casa de Convalescència.
It was a time of expansion of the city, in which the Baroque extension area and the old neighbourhood of Sant Joan took shape. In fact, the set of buildings that make up the church of the Hospital de la Santa Creu, the hospital and the Casa de Convalescència are, today, the oldest located outside the perimeter of the walled city. They reveal a radical architectural change in the layout of buildings, the adoption of innovative solutions and the creation of a style, which bears the stamp of the Morató family’s lineage in Vic. Four generations of craftsmen and sculptors from this family worked there from the end of the seventeenth century and throughout the eighteenth.
We can highlight the transition from the traditional convent ground plan to a new pattern of a short nave, with side chapels and a large central dome, which was a hallmark of the Morató family
Among their contributions to churches, we can highlight the transition from the traditional convent ground plan to a new pattern of a short nave with side chapels and a large central dome. This was a model that Josep Morató i Solé had already introduced in the Congregació dels Dolors church in Vic in 1724
The church of the Hospital de la Santa Creu de Vic has a single nave of great volume, divided into four galleries or distinct sections, a structure that stands out from the traditional convent ground plan used up until then, which was characterised by a long nave with side chapels, a crossing and presbytery with an altar and altarpiece. Inside, elegant pilasters attached to main arches support the dome rim of the transept and mark the general architecture of the space. Outside, the entrance is framed by complex stone architecture, and forms an altarpiece that stands out amidst the austerity of the whole.
The Morató family left their mark on many other nearby buildings, such as monasteries, sanctuaries, hospitals, and other civil buildings, but few are preserved without irreversible modifications of their original architecture. The church of the Hospital de la Santa Creu de Vic, together with the Casa de Convalescència, is one of the few examples whose value has increased following the restoration and adaptation of the church and the Gothic Hall. The complex is included in the Special Plan for the Protection of Architectural Heritage and is classified as a cultural asset of local interest (BCIL).